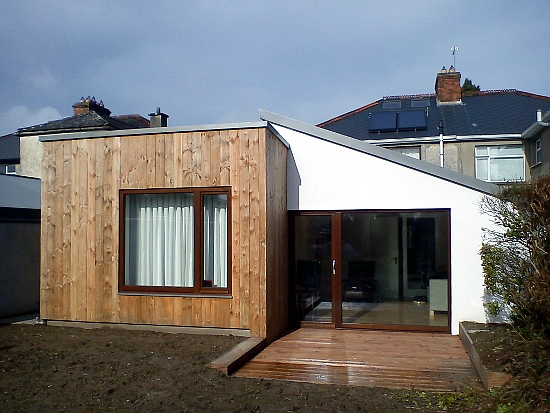Presently our waste goes into landfill sites. Thank you to Michael of North Tipperary County Council Landfill who gave me a guided tour.
I learnt that the waste gets filled and wrapped in thick membrane material which is welded together. When full it gets closed up and a layer of earth is spread over it.
But the story doesn't end here.
A network of pipes run throughout the waste surfacing at the top as seen in the photograph below. They are the collection points for the accumulated liquid within the waste which is pumped out and brought to the local sewage plant where it is treated. This procedure is continued for the next 30 years after which time nobody knows what state the waste will be in. Needless to say this is disturbing given all the toxic properties of our waste today.
Zero Waste Concepts originate from efforts to reduce defects in the Japanese manufacturing industry. They force attention onto the whole lifecycle of products which encompasses design, waste reduction, reuse and recycling. Approximately 40% of waste generated globally originates from construction and demolition of buildings. So, can the building industry apply Zero Waste strategies? Yes.
In House Extension to the Rear we specified natural, recycled and recyclable materials. They ranged from sheepswool, wood-fibre insulation board, timber, wooden window and door frames to roof waterproofing membrane of a polymer base. We excluded other membranes learning of the benefits of breathable wall systems. Even for the substructure we discovered foam glass gravel, made of recycled glass, which is both structural and insulating and reduces cold bridging.
The result is a high quality building with the bonus of reducing our waste. And as Michael said 'Nobody wants to live beside a landfill!'
For more details see Selected Projects; House Extension to the Rear.






















